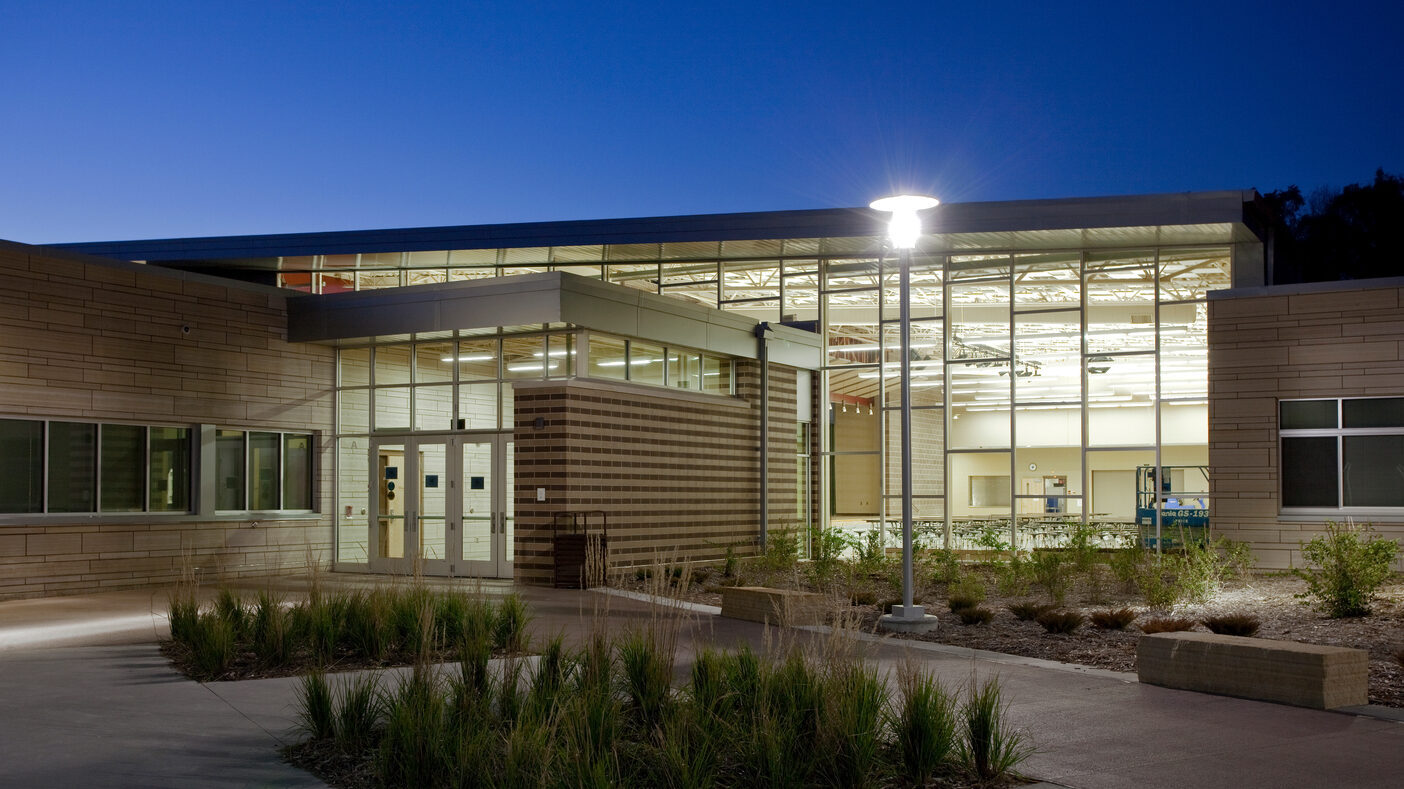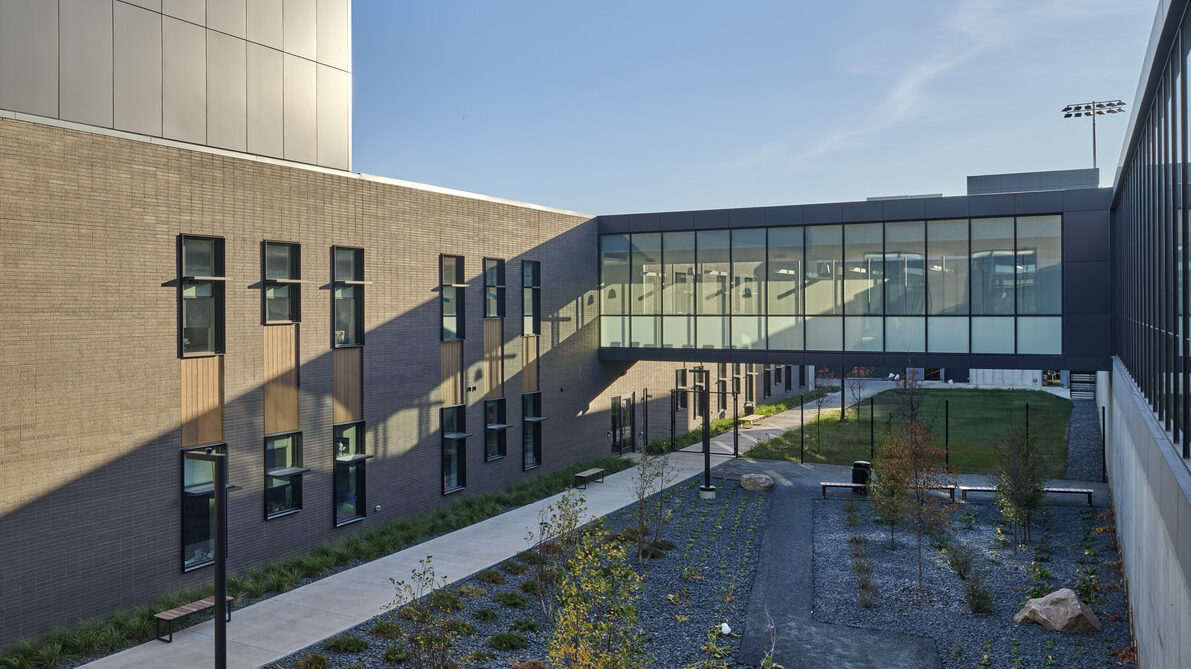Compartmentalization for Containment
Good safety design also considers how a building can be segmented in an emergency. Physically separating after-hours zones for public use, such as gyms, auditoriums, or cafeterias, allows for better security control during events. Internal barriers, like cross-corridor gates or grilles, can help isolate threats while preserving safe egress routes. While solid doors can block views, grilles allow visibility while maintaining separation, offering a preferred solution for some safety teams.
Door Hardware That Enables Fast Action
In a lockdown, every second matters. Classroom doors can be fitted with hardware to allow staff to secure the room quickly from inside, using either keyed intruder locksets or thumb-turn options. Keyed systems offer more control but require the key to be accessible; thumb-turns are faster but may be misused. Some districts are also exploring electronic locking systems that can be activated remotely. In any case, training is essential; hardware is only as effective as the people using it.
Communications Infrastructure That Keeps Everyone Informed
Reliable, intuitive communication systems are vital. Whether it’s an upgraded intercom, a classroom phone system, or a lanyard-based alert device, every space would benefit from a way to notify administration and safety teams quickly. Some schools are also investing in mass notification software that integrates with building-wide systems to deliver instructions, coordinate responses, and manage reunification.
Clear Signage That Supports Emergency Response
Every entrance should be clearly marked from the outside with large, visible identification that can be seen from a distance. Internally, room numbers should be visible from inside the room as well, so occupants can communicate their location easily. These low-cost additions make a big difference in helping responders navigate during emergencies.
Thoughtful Classroom Design
The shape and layout of a classroom can affect how students and staff can respond in a crisis. Rooms can be designed to have a “safe corner” — a space not visible from the corridor — that can be used during lockdowns. This kind of spatial planning doesn’t impact day-to-day function but can offer some protection when it’s needed most.
Site Planning That Supports Safety from the Start
Safety doesn’t begin at the door. It starts on the site. Traffic flow for pick-up and drop-off should minimize student crossings. Parking areas should be well-lit, with clear visual access and minimal blind spots. Avoiding dense landscaping that creates hiding places and installing emergency call stations may be good options for some campuses. Site grading can also play a role with slopes enhancing visibility and reducing concealment.
The Small Details
Discuss the smaller details. Reviewing camera locations and knowing who’s providing the necessary design and documentation should be understood by the design team and the owner. Discuss where administrators may want a gathering place outside of the school during emergencies and plan for the space it might need.
Safety doesn’t only focus on intruders. When designing a space for students and teachers, attention should be paid to the details. Avoid potentially hazardous designs, such as high edges, sharp outside corners, and surprise changes in elevation. Consider any nooks or hidden corners where people may hide. While they could be useful during emergencies, these nooks could also be unsafe spaces for students being bullied or harassed.
Designing Schools That Work for People
At its core, safety in school design is about supporting people, empowering teachers, and protecting students and staff, while creating an environment that suits each individual facility. There are thousands of decisions to go into a well-functioning school, and no two learning environments are ever the same. Designing for safety is ultimately about discussing the many diverse and often divergent views of a group about what is right for their unique space.


