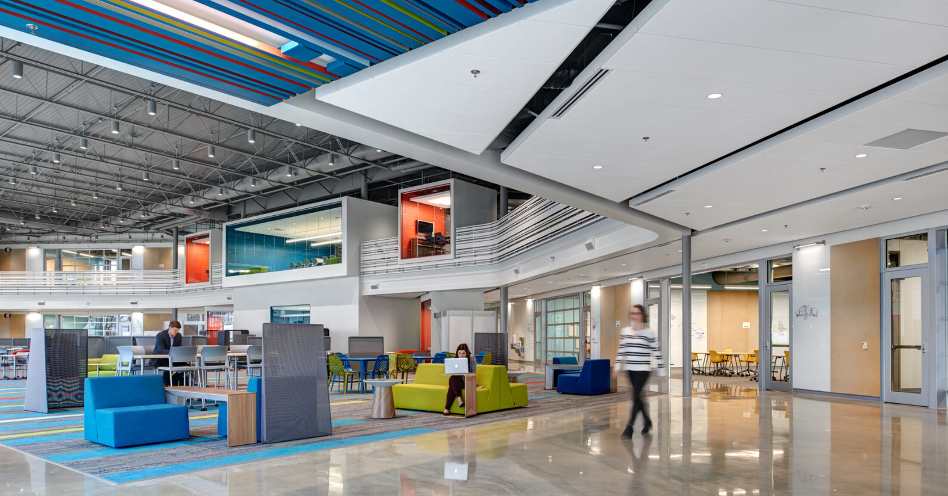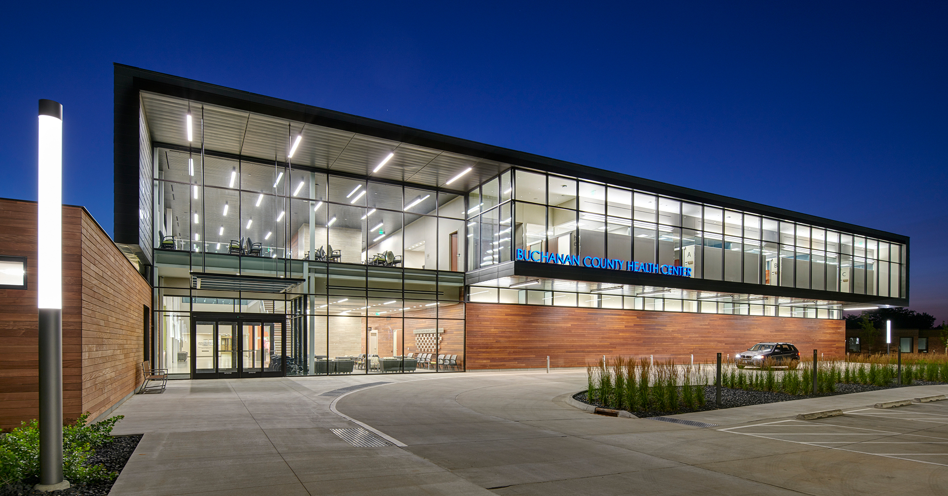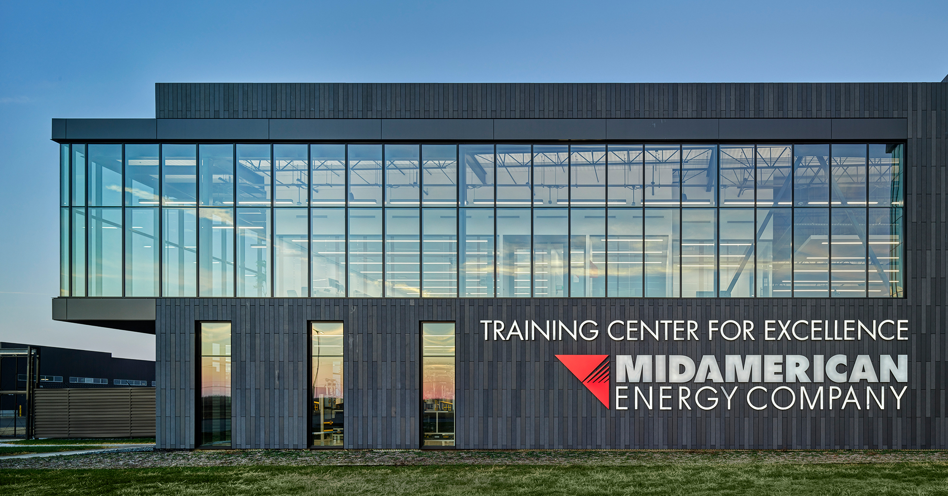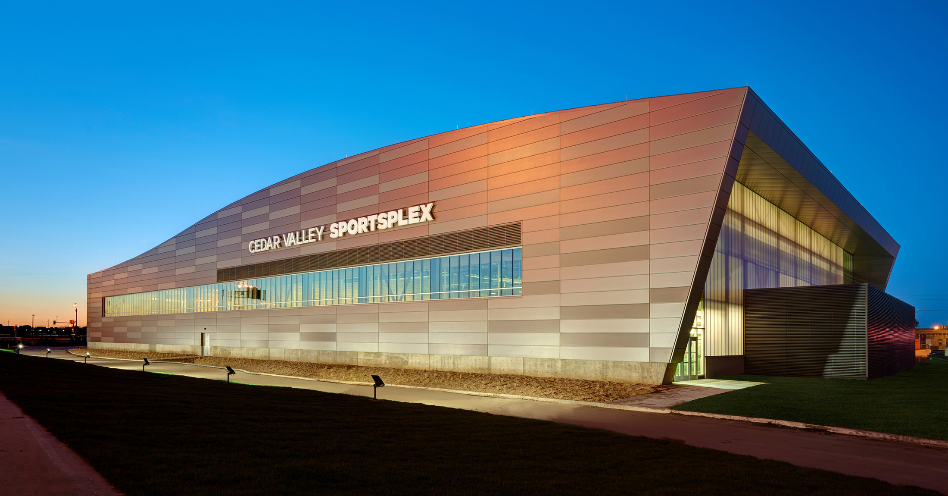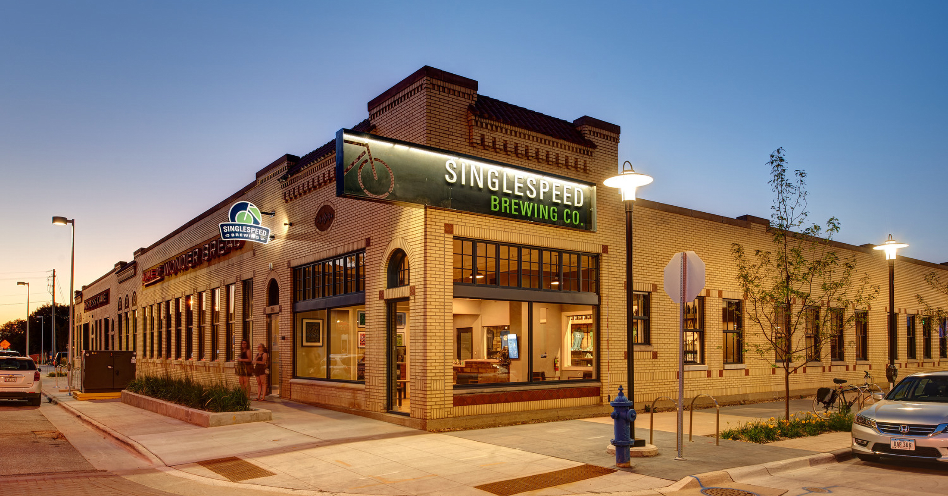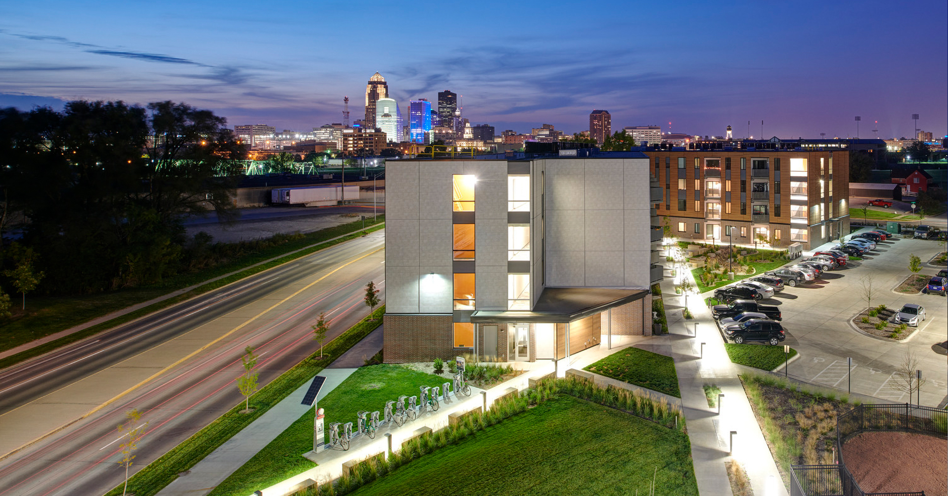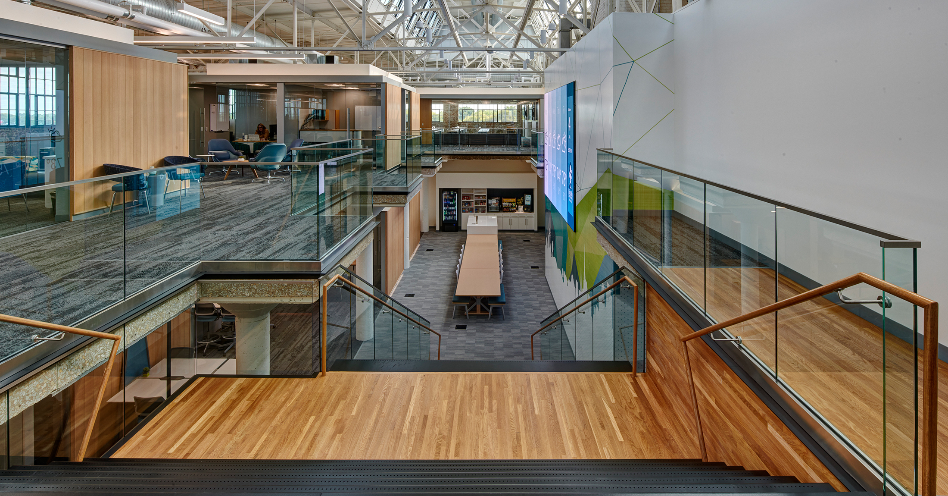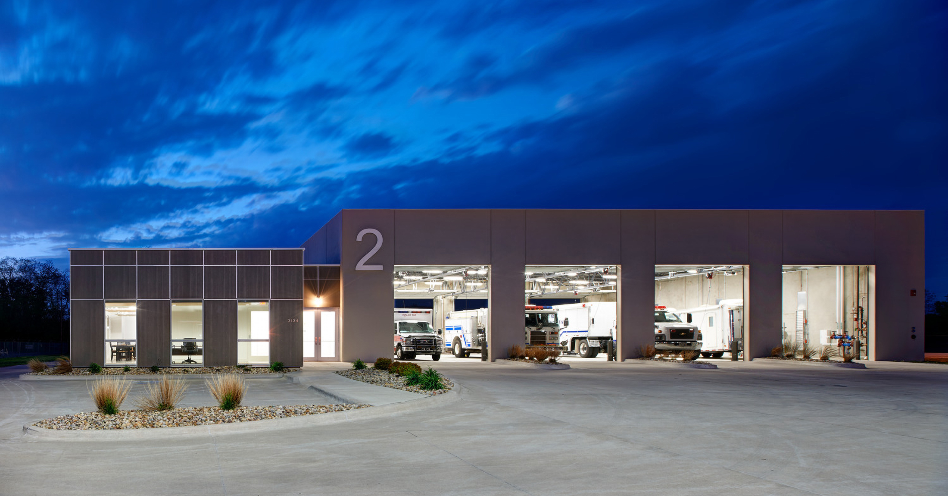INVISION is a planning, architecture and interiors firm based in Iowa with work that takes us to communities throughout the Midwest. To keep pace with a rapidly changing world, we continue to approach every project with passion and purpose — as we have for over 100 years.
At our core, we are a design firm who engages our clients with thoughtful questions to discover and implement innovative and functional building solutions. We believe the spaces we create are as unique as the clients and users we serve and believe our work can impact the world for the better. Our process is defined while our designs know of no limits. We are knowledgeable in various project delivery methods and have extensive experience in all five stages of the design process. We specialize in the education and health and wellness space and our experience spans corporate industrial, cultural and workplace, hospitality, housing, municipal and sports and recreation.
Without our clients, our practice wouldn’t be possible. We understand this fundamental idea, which is why we prioritize listening and engaging the user at every phase of the project. We look to collaborate with those who share our values, seek to build a relationship with our team and have a passion for good design. But don’t just take our word for it, our projects speak for themselves.
Our process is proven.
Our three-step method for achieving great results for our clients.

Discovery
First, we seek to deeply understand the issues driving your project. We might ask some tough questions, but we truly listen and use your honest answers to formulate a solution uniquely tailored to your mission at hand.

Strategy
Next, we analyze our findings from the Discovery phase and begin envisioning possibilities. This is where the magic happens — your challenges and goals meet our talent and expertise, and an innovative solution comes to light.

Implementation
Turning our shared vision into reality completes the process. Whether it’s a report, master plan or project under construction, we meticulously monitor schedules and budgets to deliver the results you turned to us to deliver.

Driving design while respecting the environment.
Environmental stewardship is an important component of our work. Our goal is to provide energy-smart, sustainable solutions for every project to reduce negative impacts on the environment while improving the health and comfort of the people who work, live and play in these spaces.
Engaged in our communities to make a difference.
We believe in giving our all to help our communities through volunteering and supporting great causes. Our team is dedicated to finding ways to lift up others. We do this by providing pro bono services, mentoring students and serving in leadership roles in our communities.

